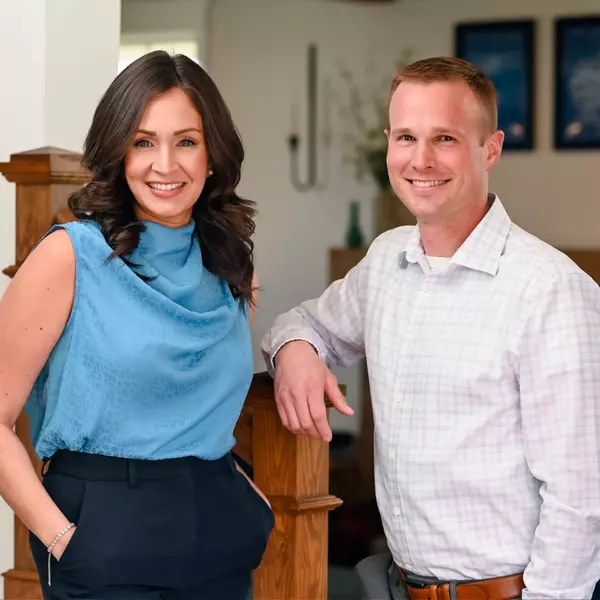Bought with eXp Realty LLC
$569,900
$559,900
1.8%For more information regarding the value of a property, please contact us for a free consultation.
4 Beds
2 Baths
2,025 SqFt
SOLD DATE : 05/16/2025
Key Details
Sold Price $569,900
Property Type Single Family Home
Sub Type Single Family Residence
Listing Status Sold
Purchase Type For Sale
Square Footage 2,025 sqft
Price per Sqft $281
MLS Listing ID 486111930
Sold Date 05/16/25
Style Stories1
Bedrooms 4
Full Baths 2
Year Built 1981
Annual Tax Amount $5,390
Tax Year 2024
Lot Size 10,454 Sqft
Property Sub-Type Single Family Residence
Property Description
ESTATE SALE 4/11 thru 4/13. Come on down and check out this wonderful one-story home that is bursting with unique & thoughtful features. Built in 1981 on a sweet cul-de-sac in the Skyview school district, this home has 4 bedrooms,2 baths, & 2,025 square feet of character. Step into the foyer with options... bedrooms to the left, kitchen to the front, or step down to the sunken living room to the right. The vaulted ceilings in the living room, and formal dining (check out the pet arch!), with expansive skylights that bring out the richness of the wood floors. The spacious kitchen, with a garden window, pantry & a plethora of cabinets, also benefits from the vaulted ceilings and light making it a wonderful place to gather around the cooktop island. The dining (or sitting nook) off the kitchen is a cozy place that looks out to the fenced backyard. Off the kitchen/dining room is a sunken family room with a brick wood fireplace, and those beautiful wood floors. The bedrooms are on the left side of the home, and the primary bedroom has 2 closets and even more storage in the attached bathroom. The laundry room is between the formal dining room & the kitchen and leads to the garage. The extra-long driveway gives plenty of room for parking. The owners meticulously maintained this home, and it is a pleasure to show. Come see it at the estate sale this weekend!
Location
State WA
County Clark
Area _42
Rooms
Basement Crawl Space
Interior
Interior Features Garage Door Opener, Hardwood Floors, Laundry, Wallto Wall Carpet, Washer Dryer
Heating Forced Air
Cooling Heat Pump
Fireplaces Number 1
Fireplaces Type Wood Burning
Appliance Builtin Oven, Cook Island, Dishwasher, Disposal, Free Standing Refrigerator, Pantry
Exterior
Exterior Feature Fenced, Garden, Yard
Parking Features Detached, Oversized
Garage Spaces 2.0
Roof Type Tile
Accessibility GroundLevel
Garage Yes
Building
Lot Description Cul_de_sac, Level
Story 1
Foundation Concrete Perimeter
Sewer Public Sewer
Water Public Water
Level or Stories 1
Schools
Elementary Schools Anderson
Middle Schools Gaiser
High Schools Skyview
Others
Senior Community No
Acceptable Financing Cash, Conventional, FHA, VALoan
Listing Terms Cash, Conventional, FHA, VALoan
Read Less Info
Want to know what your home might be worth? Contact us for a FREE valuation!

Our team is ready to help you sell your home for the highest possible price ASAP

"My job is to find and attract mastery-based agents to the office, protect the culture, and make sure everyone is happy! "






