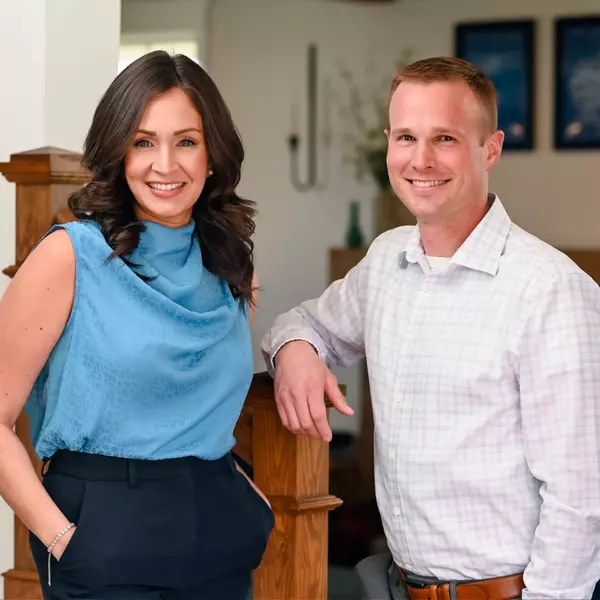Bought with Walczyk Associates Realty
$552,000
$549,950
0.4%For more information regarding the value of a property, please contact us for a free consultation.
3 Beds
2.1 Baths
1,911 SqFt
SOLD DATE : 05/19/2025
Key Details
Sold Price $552,000
Property Type Single Family Home
Sub Type Single Family Residence
Listing Status Sold
Purchase Type For Sale
Square Footage 1,911 sqft
Price per Sqft $288
MLS Listing ID 426693348
Sold Date 05/19/25
Style Stories2, Traditional
Bedrooms 3
Full Baths 2
Year Built 1993
Annual Tax Amount $5,603
Tax Year 2024
Lot Size 7,405 Sqft
Property Sub-Type Single Family Residence
Property Description
Spotless, landscaped, executive-style view home with magnificent territorial views of Mt Hood & the Sandy River Valley. Backs to secluded greenway. Right near wooded trails and Sunrise park. Great for pets! Master gardener and former mayor called this home and maintained it impeccably. Vaulted open floor plan. Updated kitchen and baths. Shiny hardwoods. Upgraded stainless appliances. Cute dining nook built ins. Primary bedroom suite with bonus loft office/reading area. Utility room with storage and Washer/dryer included. Renewal by Anderson replacement windows. Extra deep garage with newer high-efficiency furnace/H20 + workdesk area. Huge front and back decks with upgraded forever Ipe wood decking. Secluded back yard oasis with walking paths, raised gardens and a rainbow of colorful perennial flowers. 2 large sheds. RV parking/hookup. So much value!
Location
State OR
County Multnomah
Area _144
Rooms
Basement Crawl Space
Interior
Interior Features Ceiling Fan, Garage Door Opener, Wallto Wall Carpet, Wood Floors
Heating Forced Air95 Plus
Cooling Energy Star Air Conditioning
Fireplaces Number 1
Fireplaces Type Wood Burning
Appliance Builtin Range, Dishwasher, Disposal, Microwave, Pantry, Plumbed For Ice Maker
Exterior
Exterior Feature Deck, Fenced, Patio, Porch, R V Hookup, R V Parking, Tool Shed, Yard
Parking Features Attached, ExtraDeep
Garage Spaces 2.0
View Mountain, Territorial, Valley
Roof Type Composition
Garage Yes
Building
Lot Description Gentle Sloping, Trees
Story 2
Foundation Concrete Perimeter
Sewer Public Sewer
Water Public Water
Level or Stories 2
Schools
Elementary Schools Sweetbriar
Middle Schools Walt Morey
High Schools Reynolds
Others
Senior Community No
Acceptable Financing Cash, Conventional, FHA, VALoan
Listing Terms Cash, Conventional, FHA, VALoan
Read Less Info
Want to know what your home might be worth? Contact us for a FREE valuation!

Our team is ready to help you sell your home for the highest possible price ASAP

"My job is to find and attract mastery-based agents to the office, protect the culture, and make sure everyone is happy! "






