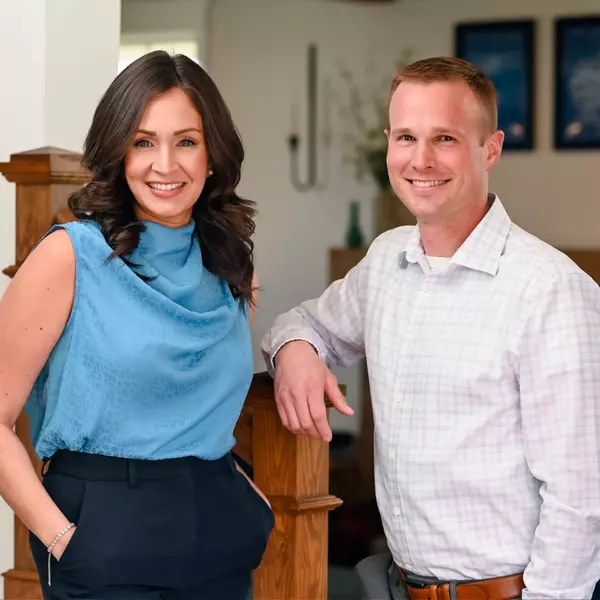Bought with Oregon Life Homes
$374,000
$384,900
2.8%For more information regarding the value of a property, please contact us for a free consultation.
4 Beds
2.1 Baths
1,532 SqFt
SOLD DATE : 05/22/2025
Key Details
Sold Price $374,000
Property Type Single Family Home
Sub Type Single Family Residence
Listing Status Sold
Purchase Type For Sale
Square Footage 1,532 sqft
Price per Sqft $244
MLS Listing ID 365111818
Sold Date 05/22/25
Style Stories1, Ranch
Bedrooms 4
Full Baths 2
Year Built 1974
Annual Tax Amount $2,223
Tax Year 2024
Lot Size 0.310 Acres
Property Sub-Type Single Family Residence
Property Description
Pride of ownership radiates in this beautifully maintained single-level home featuring 4 bedrooms and 2.5 baths, all set on a beautifully landscaped .31-acre lot. Located in a quiet neighborhood, it is just minutes away from schools, parks, shopping, and restaurants. Meticulously updated over the years, this home boasts a stunning new kitchen complete with white cabinetry, granite countertops, stainless steel appliances, a gas range, and recessed lighting. Additional updates include new flooring throughout, a newer heat pump with a smart thermostat, a new roof installed in 2020, new ceramic tile in the bathrooms, and new double closet doors in the fourth bedroom. The spacious primary bedroom includes new blinds, a walk-in closet, and an attached bathroom featuring a new sink, new ceramic tile, and a walk-in shower. The third bedroom has an attached half bath, making it a potential second master suite. Outside, you'll find low-maintenance landscaping, two driveways, RV parking, an oversized pull-through one-car garage, a caged garden area and a new tool shed. The fenced backyard, complete with a covered patio, gas hookups for BBQ and an above-ground pool, provides a perfect retreat for the upcoming summer!! A truly remarkable home!
Location
State OR
County Douglas
Area _258
Zoning RH
Rooms
Basement Crawl Space
Interior
Interior Features Bamboo Floor, Ceiling Fan, Laminate Flooring, Laundry, Luxury Vinyl Plank, Tile Floor, Wainscoting, Wallto Wall Carpet
Heating Forced Air, Heat Pump
Cooling Heat Pump
Appliance Dishwasher, Disposal, Free Standing Gas Range, Gas Appliances, Granite, Pantry, Plumbed For Ice Maker, Range Hood, Stainless Steel Appliance, Tile
Exterior
Exterior Feature Above Ground Pool, Covered Patio, Deck, Fenced, Garden, Gas Hookup, Patio, Raised Beds, R V Parking, Sprinkler, Storm Door, Tool Shed, Yard
Parking Features Attached, Oversized
Garage Spaces 1.0
View City, Valley
Roof Type Composition
Accessibility MainFloorBedroomBath, MinimalSteps, OneLevel, WalkinShower
Garage Yes
Building
Lot Description Gentle Sloping, Sloped
Story 1
Foundation Concrete Perimeter
Sewer Public Sewer
Water Public Water
Level or Stories 1
Schools
Elementary Schools Myrtle Creek
Middle Schools Coffenberry
High Schools South Umpqua
Others
Senior Community No
Acceptable Financing Cash, Conventional, FHA, VALoan
Listing Terms Cash, Conventional, FHA, VALoan
Read Less Info
Want to know what your home might be worth? Contact us for a FREE valuation!

Our team is ready to help you sell your home for the highest possible price ASAP

"My job is to find and attract mastery-based agents to the office, protect the culture, and make sure everyone is happy! "






