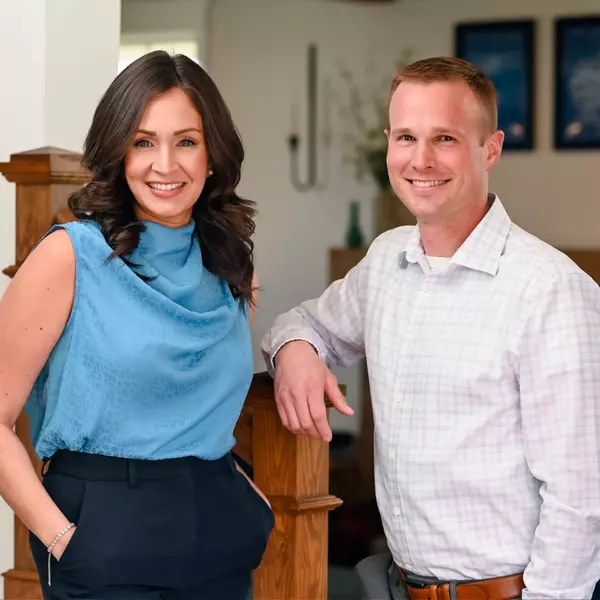Bought with Premiere Property Group, LLC
$1,224,101
$1,175,000
4.2%For more information regarding the value of a property, please contact us for a free consultation.
3 Beds
3 Baths
2,545 SqFt
SOLD DATE : 05/27/2025
Key Details
Sold Price $1,224,101
Property Type Single Family Home
Sub Type Single Family Residence
Listing Status Sold
Purchase Type For Sale
Square Footage 2,545 sqft
Price per Sqft $480
Subdivision Forest Park
MLS Listing ID 754781846
Sold Date 05/27/25
Style Stories1, N W Contemporary
Bedrooms 3
Full Baths 3
Year Built 2004
Annual Tax Amount $14,862
Tax Year 2024
Lot Size 3.800 Acres
Property Sub-Type Single Family Residence
Property Description
Custom NW Contemporary Retreat on 3.8 Private Acres in Portland's Forest Park! Thoughtfully designed by local architect and UofO professor J.M. Cava, this stunning, site-specific home preserves the natural forest setting, minimizing land disturbance and incorporating trees felled during construction. Tucked back off Skyline, this custom one-level blends sustainable luxury and serene seclusion. Vaulted ceilings, radiant hydronic concrete floors, and massive windows with electric blinds invite natural light and forest views throughout. Wood floors and columns milled on-site from Big Leaf Maple and Douglas Fir. Exposed posts and beams, copper gutters and downspouts, and extraordinary details speak to enduring craftsmanship. The expansive living area features a freestanding Malm fireplace with steel hearth and stylish wood built-ins. Big Branch Woodworking added custom closets, shelving, and an office barn door that enrich the home with warmth and function. The sleek chef's kitchen includes stainless steel counters, a Blue Star range, Vent-a-Hood, walk-in pantry, full wall of windows, and a peninsula island with bar seating, truly a hosting cook's dream. The main home includes two bedrooms plus dedicated office. The Scandi-modern primary suite bath features a curbless shower, clawfoot tub, dbl-vanity, laundry, and exterior access to hot tub pad. A beautifully crafted guesthouse, connected by covered walkway, offers privacy for guests or an inspiring workspace. Both homes include updated bathrooms, new appliances, and custom upgrades. Enjoy a large patio, outdoor shower, trails to a rustic firepit, rope swing, and your own private forest, backing directly to North Abbey Creek Watershed Natural Area. Casement windows provide airflow, keeping things cool without AC. New water heaters (2020/2021), new septic pump (2025), and thoughtful updates ensure peace of mind. This is more than a home, it's a curated experience in design, nature, and tranquility. Offers by Mon 5/12 4pm [Home Energy Score = 8. HES Report at https://rpt.greenbuildingregistry.com/hes/OR10238173]
Location
State OR
County Multnomah
Area _149
Zoning RF
Rooms
Basement None
Interior
Interior Features Ceiling Fan, Concrete Floor, Garage Door Opener, Hardwood Floors, High Ceilings, Laundry, Reclaimed Material, Vaulted Ceiling, Washer Dryer, Wood Floors
Heating Radiant
Fireplaces Number 1
Fireplaces Type Wood Burning
Appliance Dishwasher, Disposal, Free Standing Gas Range, Free Standing Range, Free Standing Refrigerator, Gas Appliances, Instant Hot Water, Island, Pantry, Plumbed For Ice Maker, Range Hood, Stainless Steel Appliance
Exterior
Exterior Feature Covered Patio, Garden, Gas Hookup, Guest Quarters, Patio, Private Road, R V Parking, Security Lights, Yard
Parking Features Attached
Garage Spaces 2.0
View Territorial, Trees Woods
Roof Type Metal
Accessibility AccessibleEntrance, AccessibleFullBath, AccessibleHallway, CaregiverQuarters, GarageonMain, GroundLevel, MainFloorBedroomBath, OneLevel, RollinShower, UtilityRoomOnMain
Garage Yes
Building
Lot Description Gentle Sloping, Level, Private, Trees, Wooded
Story 1
Foundation Slab
Sewer Septic Tank
Water Public Water
Level or Stories 1
Schools
Elementary Schools Skyline
Middle Schools Skyline
High Schools Lincoln
Others
Senior Community No
Acceptable Financing Cash, Conventional, FHA, VALoan
Listing Terms Cash, Conventional, FHA, VALoan
Read Less Info
Want to know what your home might be worth? Contact us for a FREE valuation!

Our team is ready to help you sell your home for the highest possible price ASAP

"My job is to find and attract mastery-based agents to the office, protect the culture, and make sure everyone is happy! "






